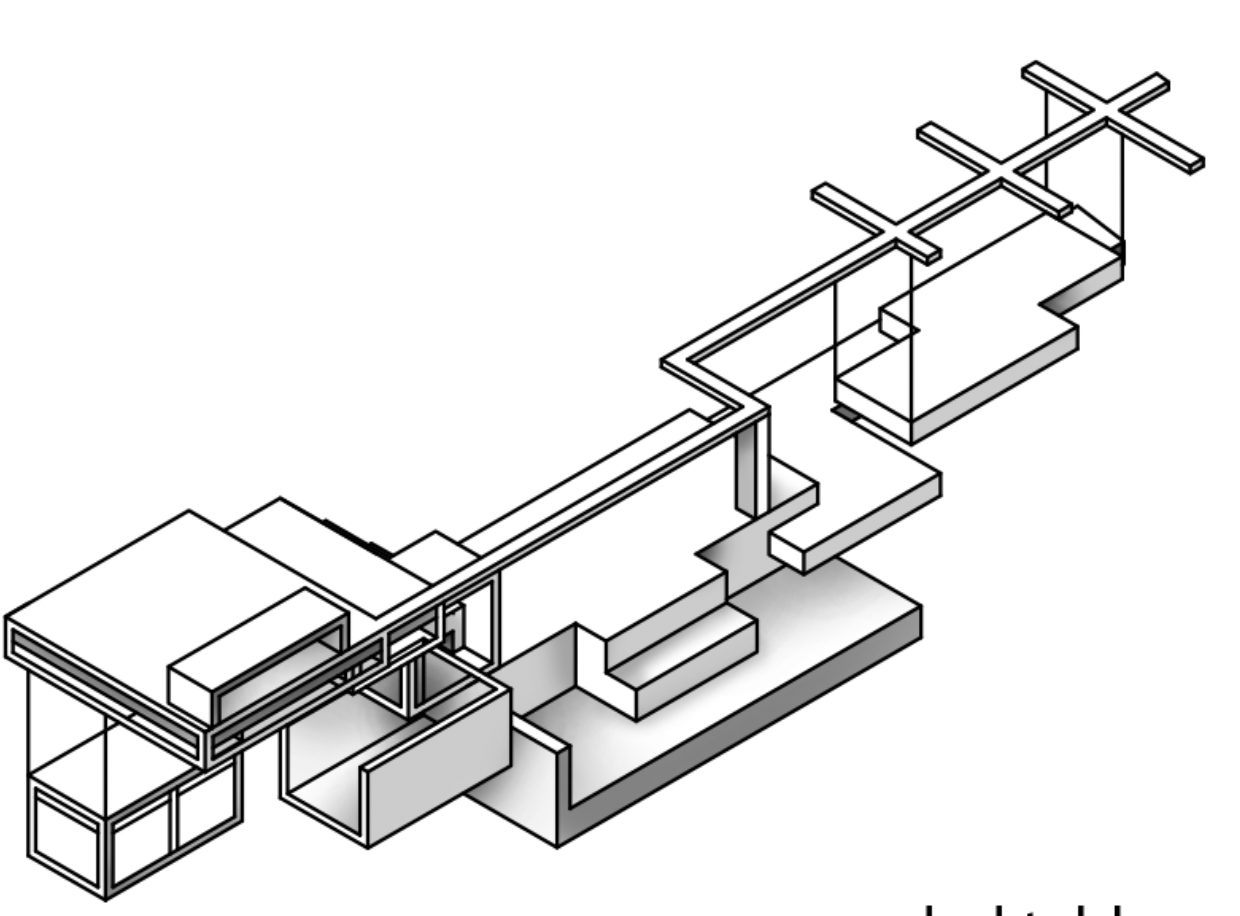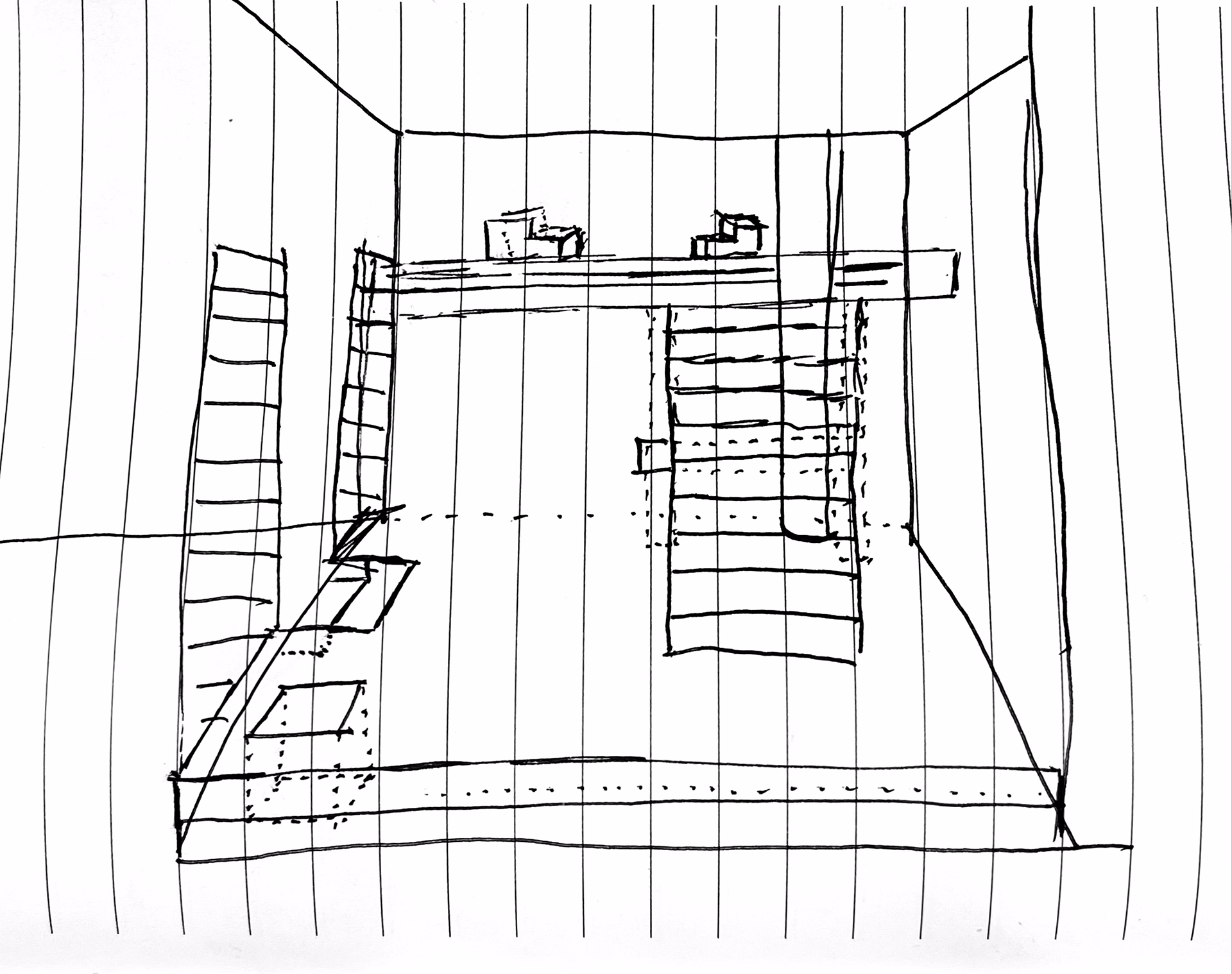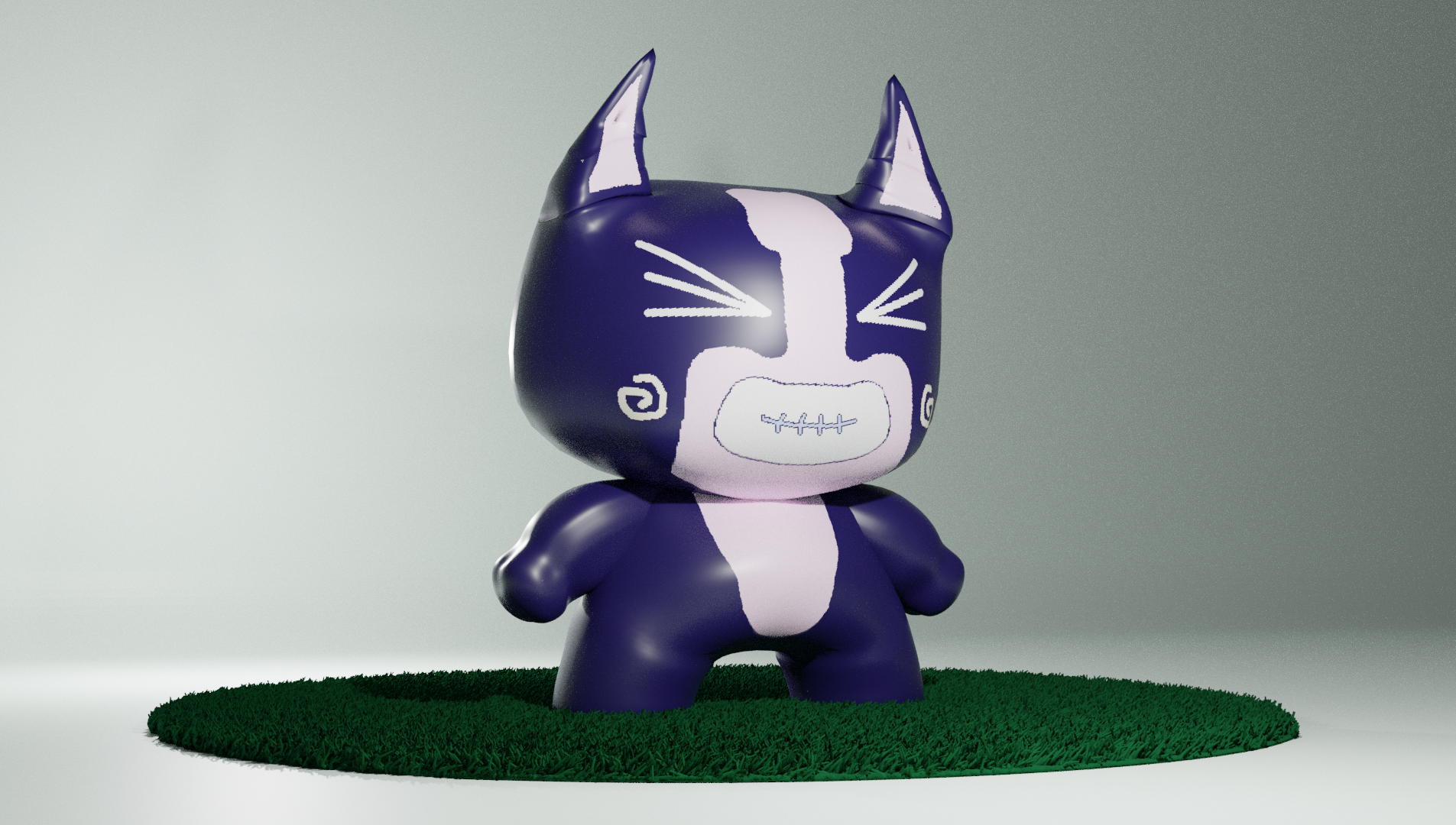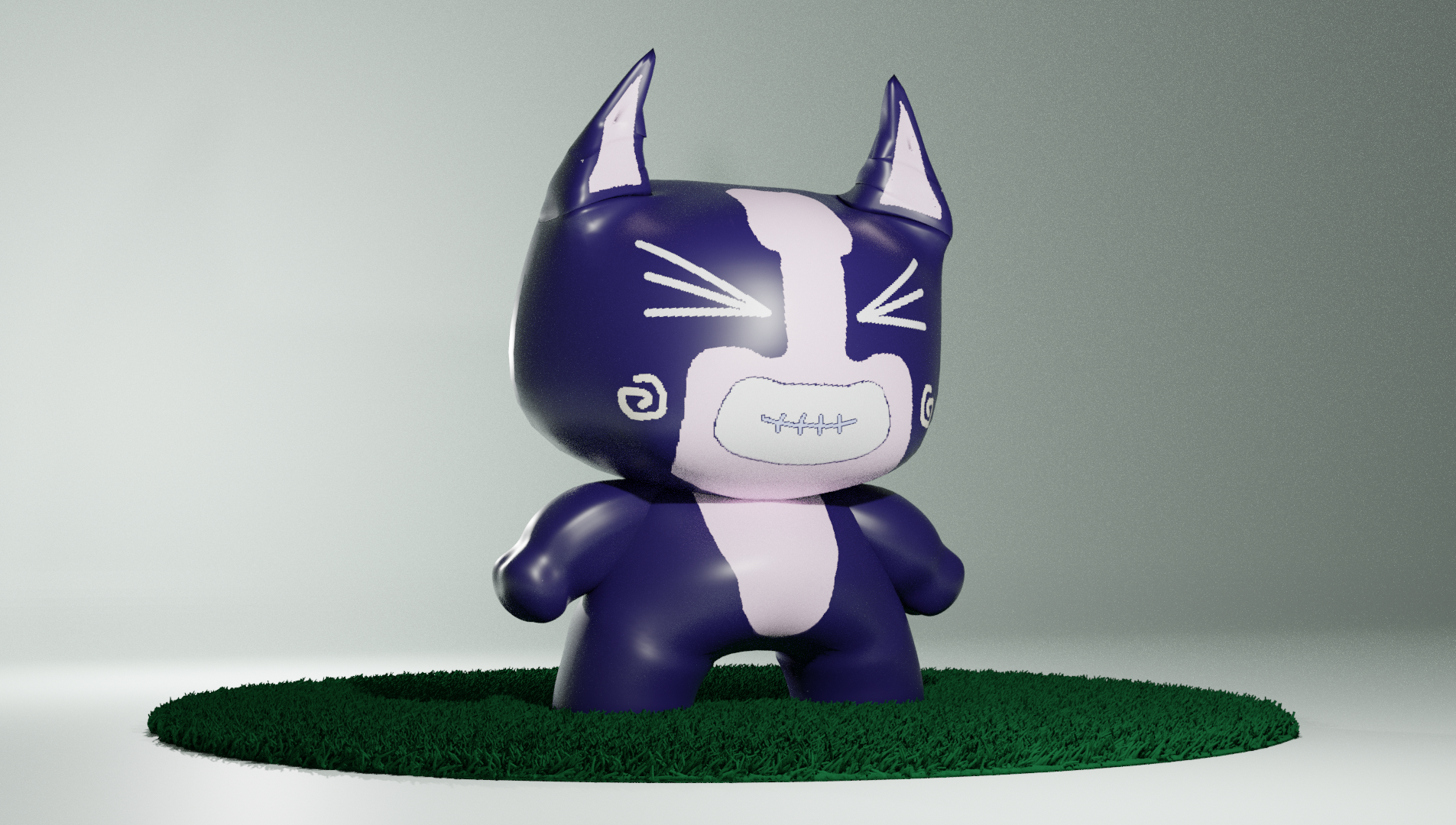The project consists of the design of a co‐working study carrel in one of three specified locations in existing buildings on The University of Pennsylvania campus. The proposed study carrel is to accommodate at least two students and be equipped with desk, bookshelf, lighting, power supply, etc. Carrels were permitted to project a maximum of six feet into the interior of the building and a maximum of two feet beyond the exterior face of the building. Key design considerations were enclosure and sun control.
Collaborative Study Carrel, Singh Nanotech: Axonometric, 1" = 4'
Collaborative Study Carrel, Singh Nanotech: Plan and Elevations, 1" = 4'
Collaborative Study Carrel, Singh Nanotech: Exploded Axonometric, 1" = 4'


Collaborative Study Carrel, Singh Nanotech: Left Axonometric, Development Sketch

